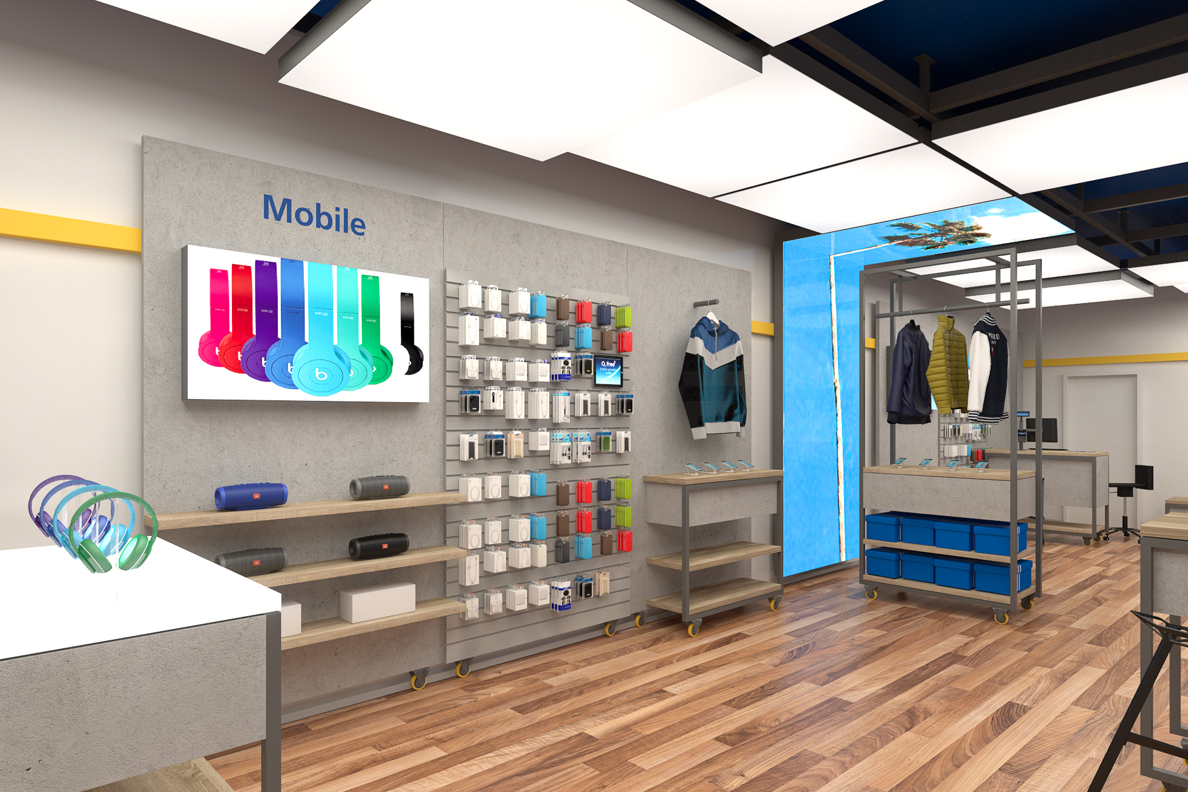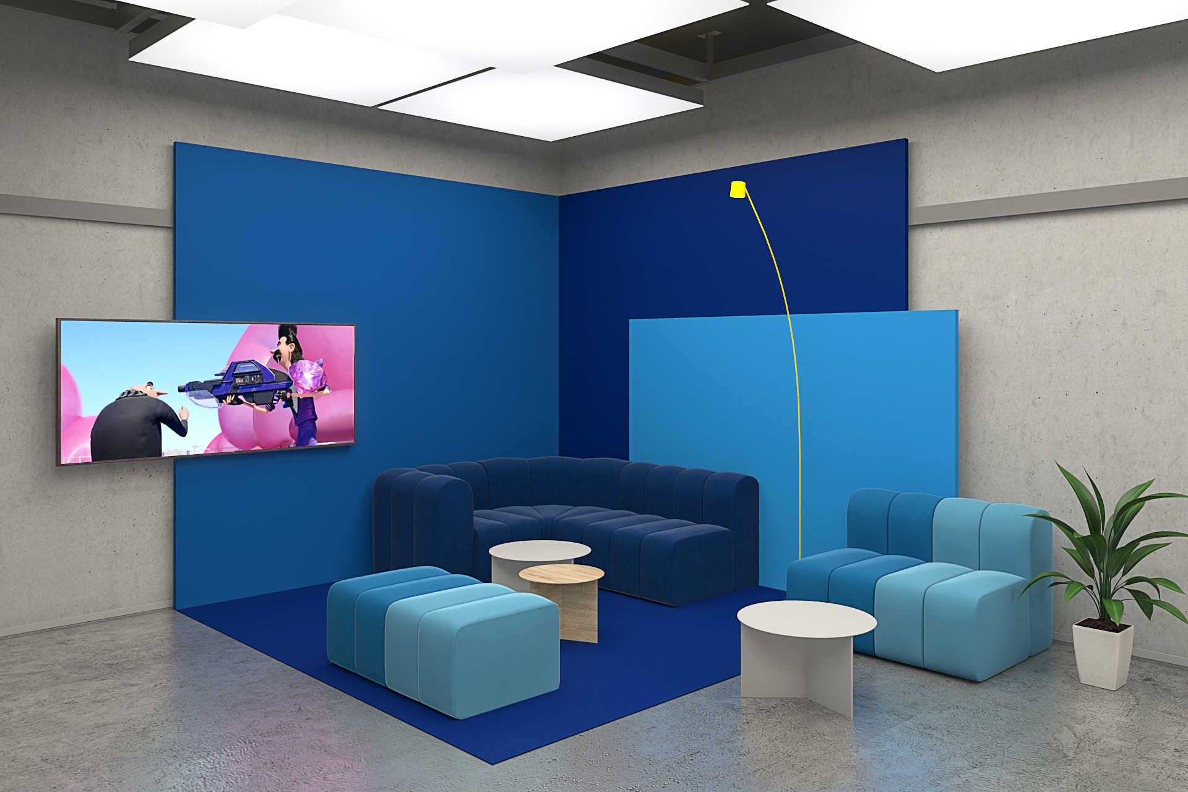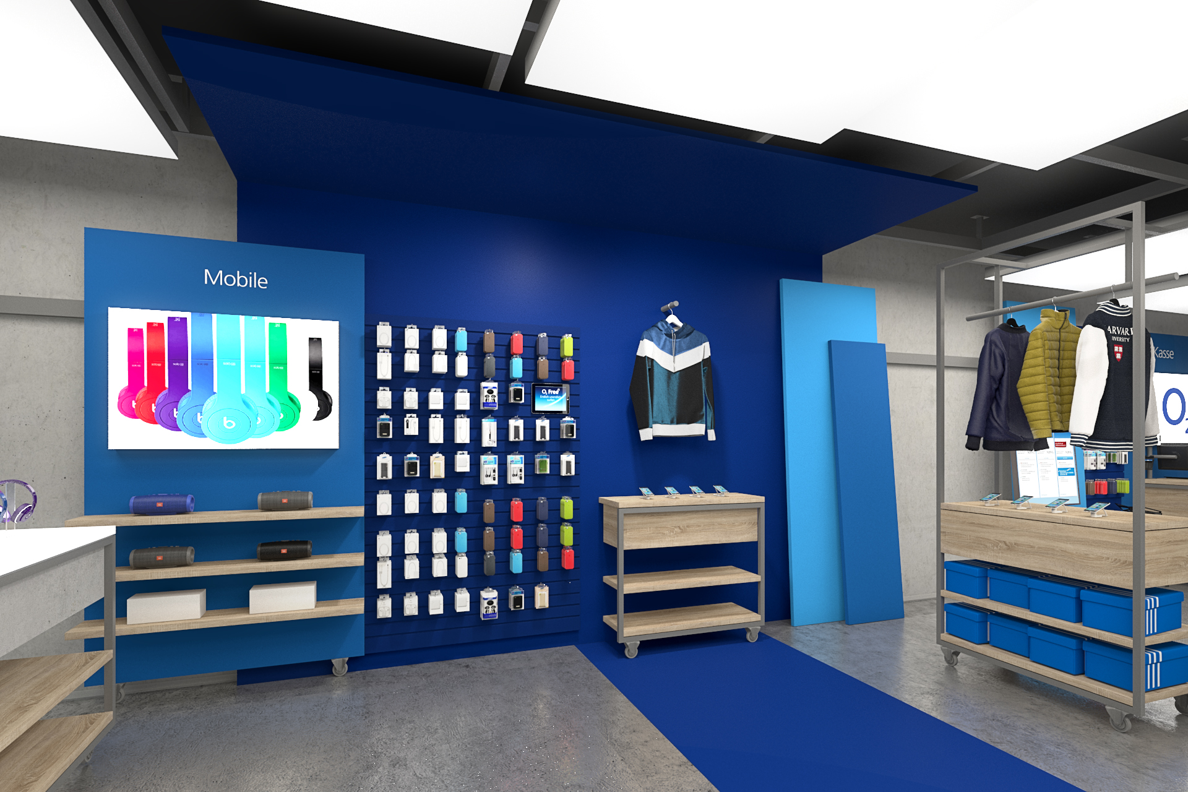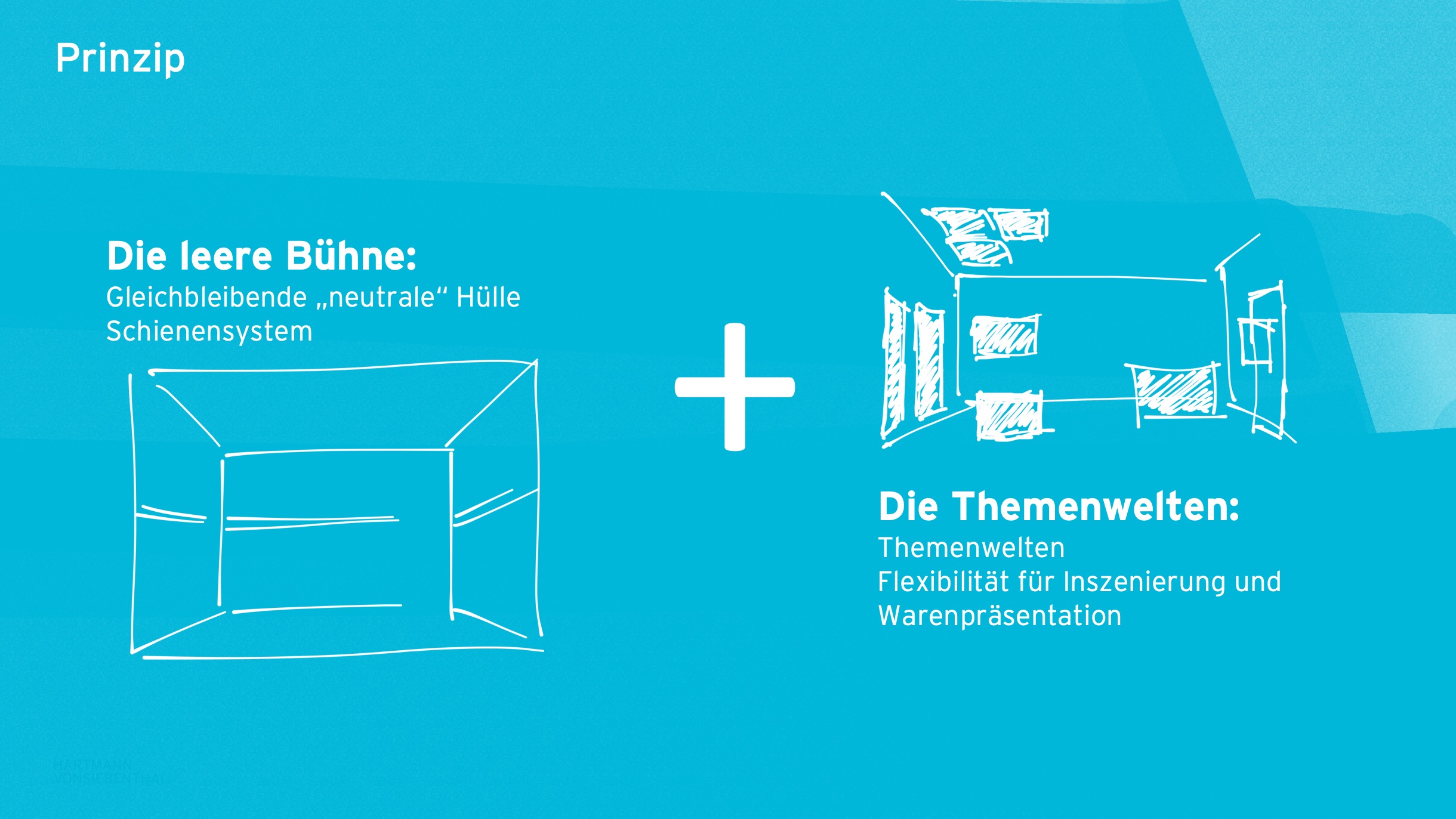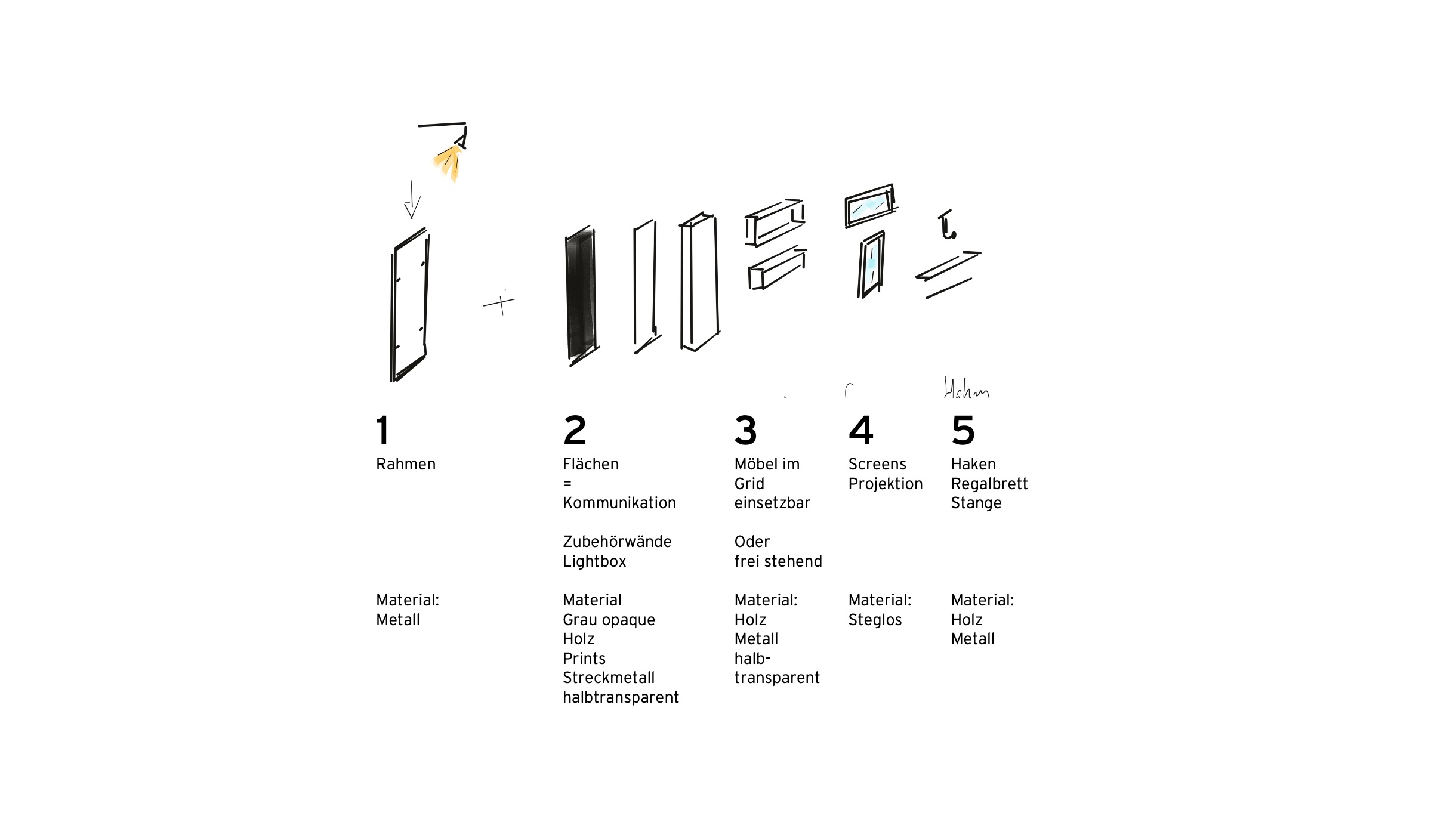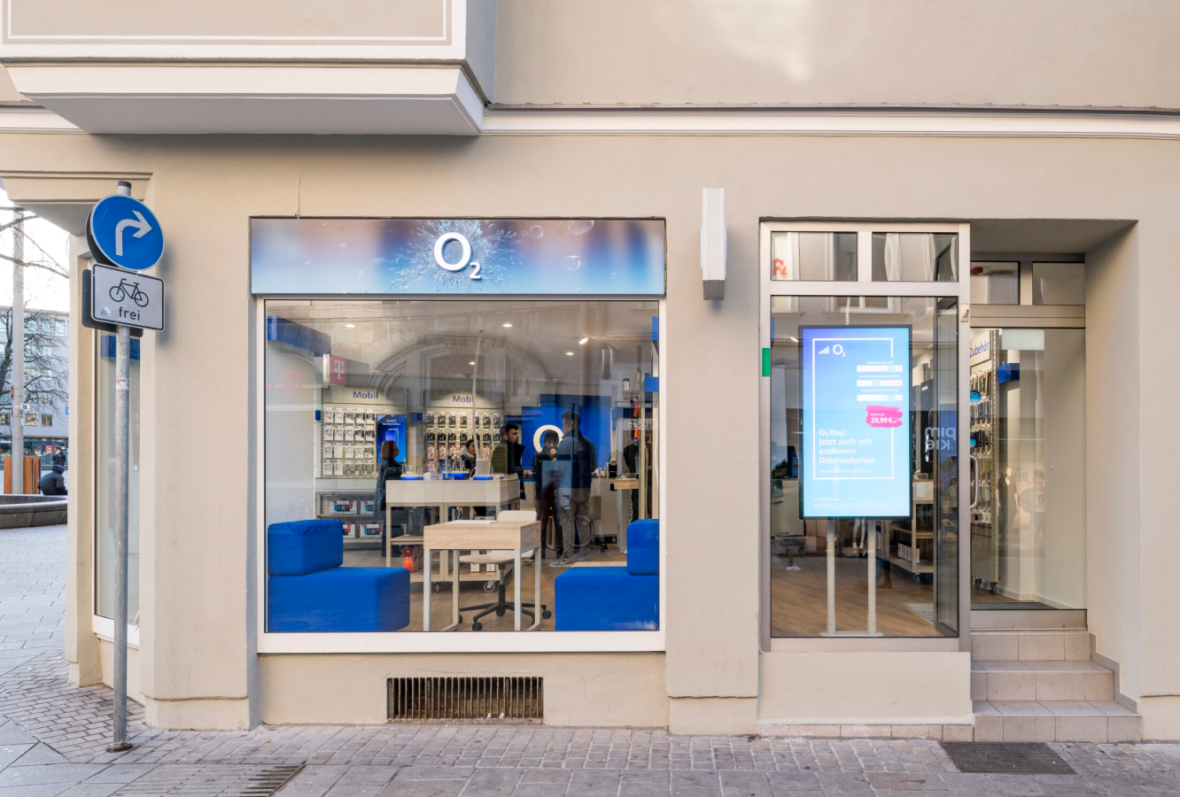
RETAIL DESIGN
2019
O2 SHOP OF THE FUTURE
More flexibility, cost optimization, and the ability to be integrated into well over a thousand existing shops were the starting point for development of the second evolutionary stage of the Shop of the Future. A concept that was developed two years earlier for large, high-turnover spaces in Munich, Frankfurt and Berlin. Based on this concept, a modular version should now replace the seven different existing concepts on the market.
More flexibility, cost optimization and the ability to be integrated into well over a thousand existing shops were the starting point for the development of the second evolutionary stage of the Shop of the Future shop concept. A concept that was developed two years earlier for large, high-turnover areas in Munich, Frankfurt and Berlin. Based on this concept, a modular version should now replace the 7 different concepts on the market.
More flexibility, cost optimization and the ability to be integrated into well over a thousand existing shops were the starting point for the development of the second evolutionary stage of the Shop of the Future shop concept. A concept that was developed two years earlier for large, high-turnover areas in Munich, Frankfurt and Berlin. Based on this concept, a modular version should now replace the 7 different concepts on the market.
More flexibility, cost optimization and the ability to be integrated into well over a thousand existing shops were the starting point for the development of the second evolutionary stage of the Shop of the Future shop concept. A concept that was developed two years earlier for large, high-turnover areas in Munich, Frankfurt and Berlin. Based on this concept, a modular version should now replace the 7 different concepts on the market.
KEY INFO
Date:
2019
Location:
Germany
Agency:
hartmannvonsiebenthal
Client:
Telefónica O2
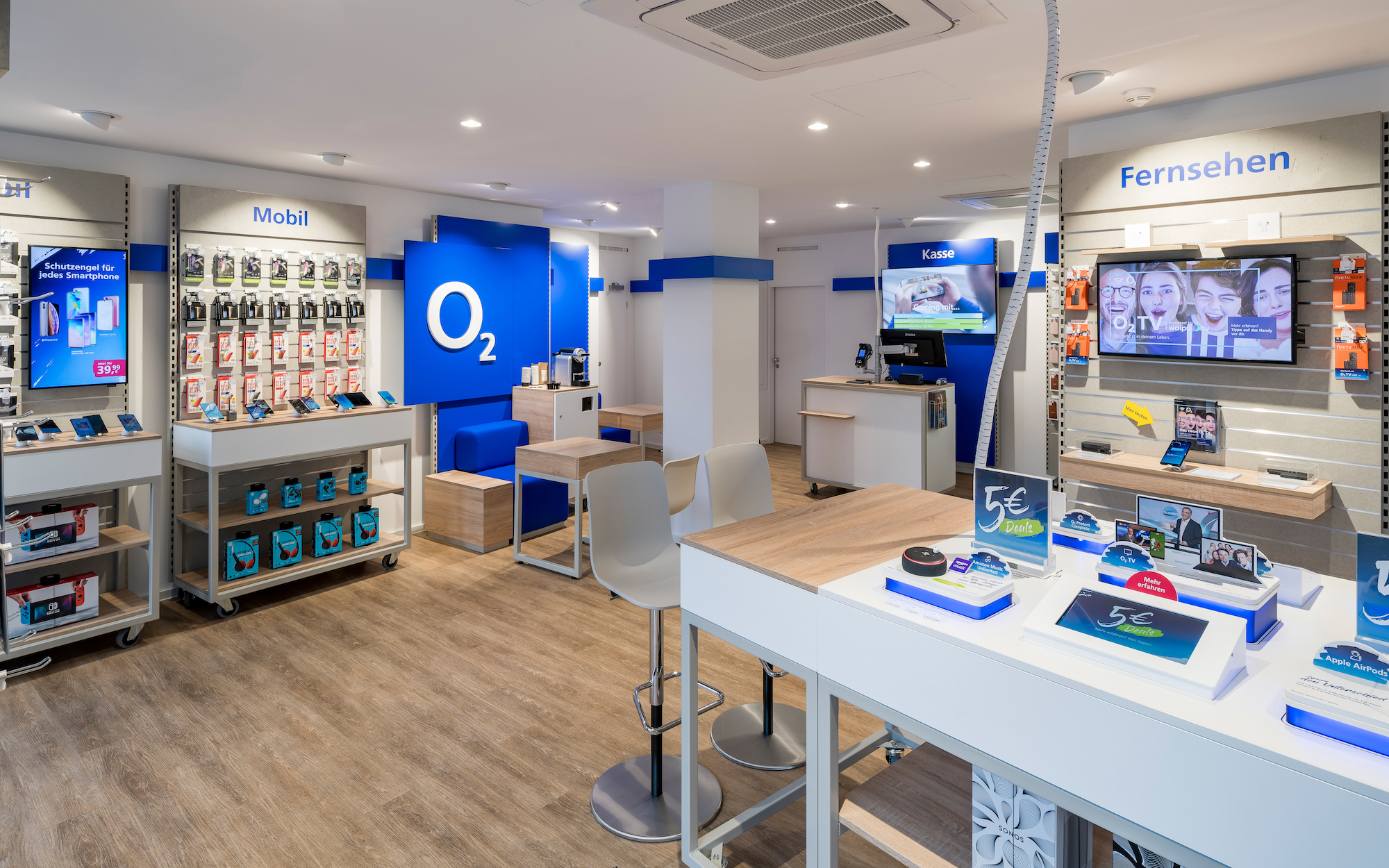
TASK
The challenge was to develop a modular concept that takes into account the price per square metre of smaller stores up to 100 sqm and, on the other hand, is flexible and independent enough to fit into seven different shop concepts from over ten years of O2 retail history.
The focus on customer experience from previous stages of development should be retained, while increasing the space for product presentation. What seems contradictory at first glance, I understood as an opportunity for us, since these products should not be obtained from the existing portfolio.
In line with the motto “Content is King”, we wanted to bring more people to the stores in order to give the space more vitality beyond mere sales.
All furniture is built from a layer system. This is based on a metal frame and panels coated in brand colors.
All furniture is built from a layer system. This is based on a metal frame and panels coated in brand colors.
All furniture is built from a layer system. This is based on a metal frame and panels coated in brand colors.
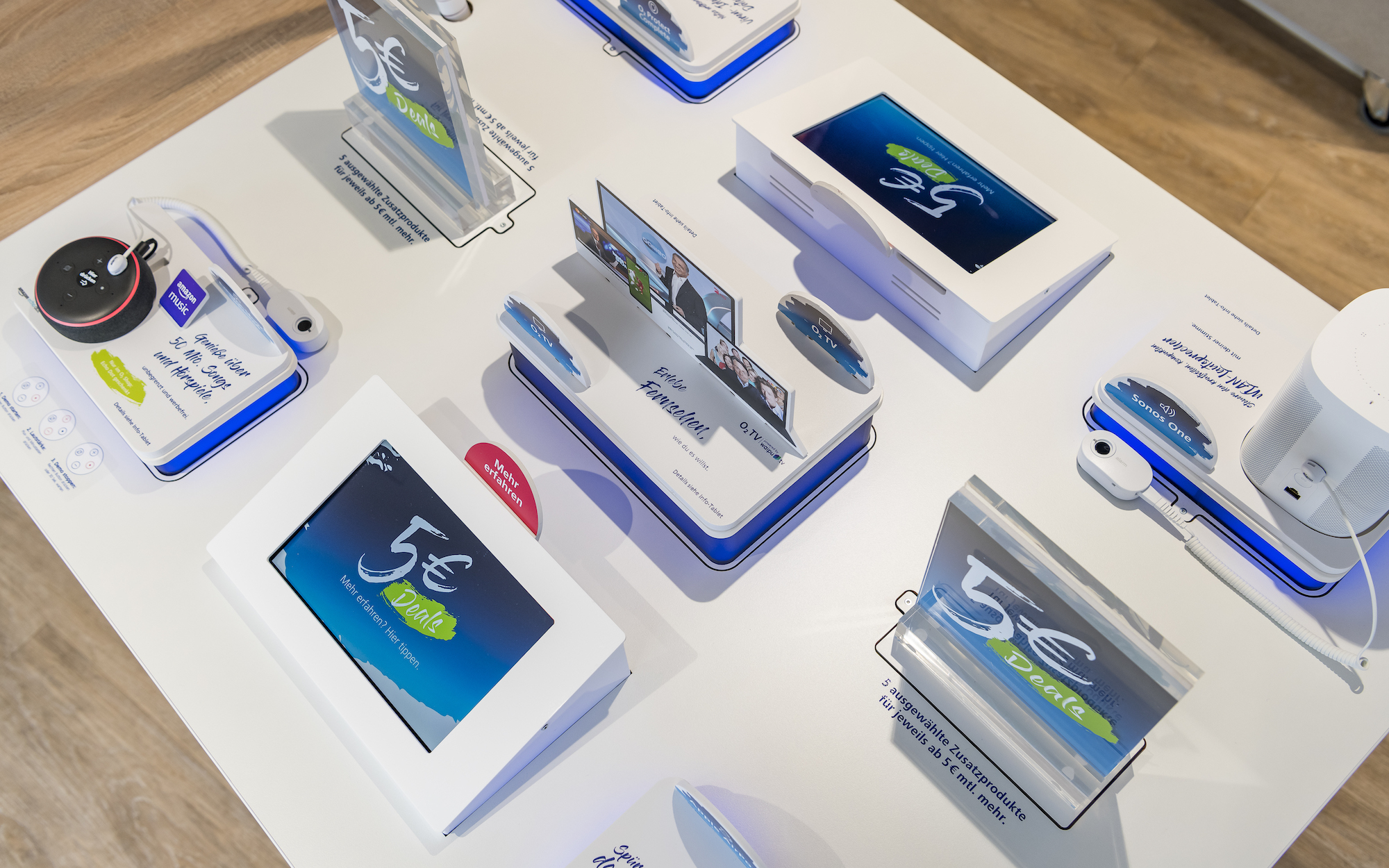
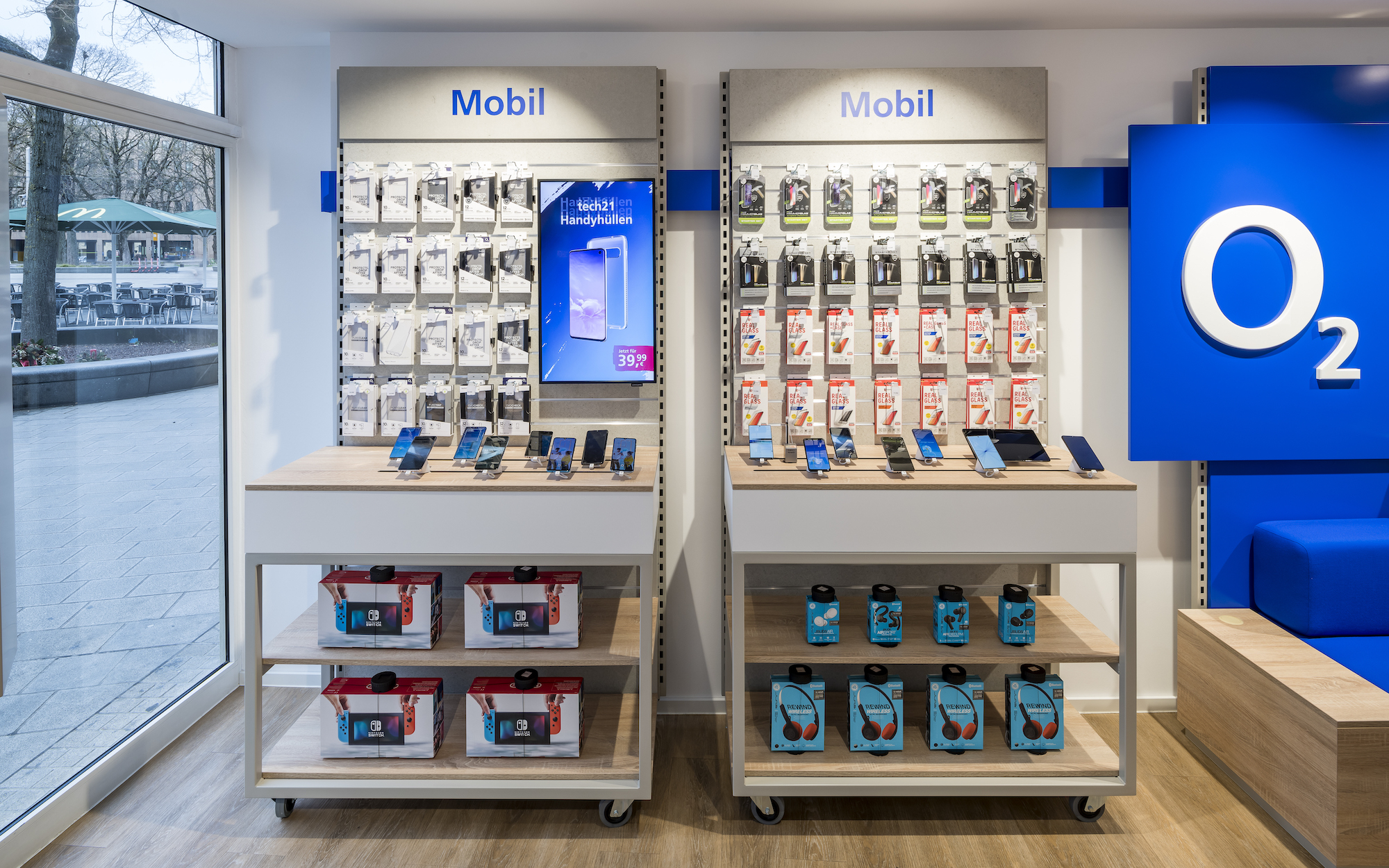
APPROACH
In the sense of a holistic evolution, the image of a chameleon quickly came to mind as a symbol for an adapting system that can also be an independent starting point for new openings.
A second approach opened through the goods themselves. As part of a sprint with the client, we identified new customer needs and potentials, developing four new objectives for the stores: more (human) interaction, relevant living environments, strategic partnerships and simplicity.
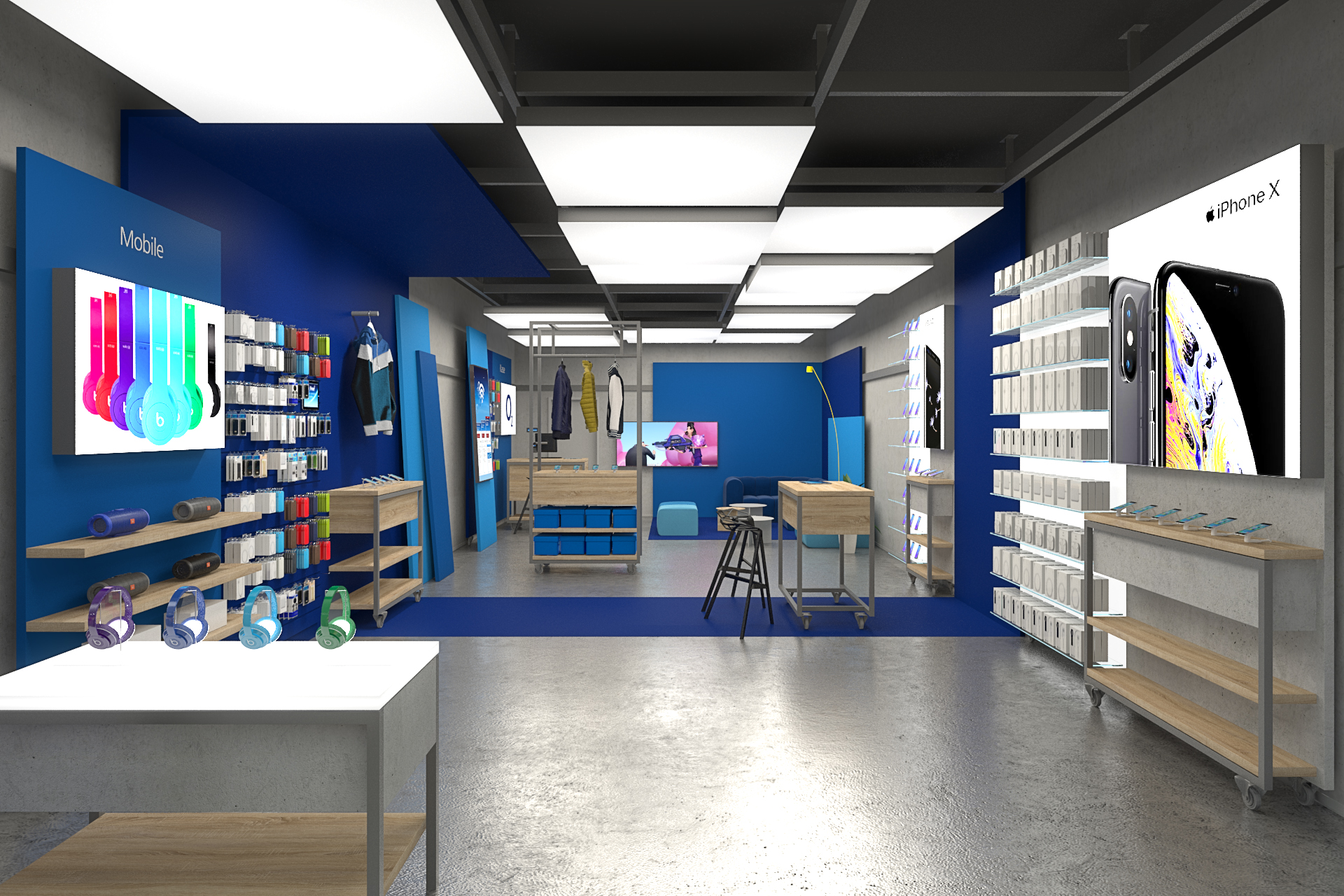
EXECUTION
With these tasks in mind, we developed hybrid store uses. This was already an essential part of the SoF concept, but was differentiated for the SoF Evolution. In line with the motto “Content is King”, we wanted to bring more people to the stores in order to give the space more vitality beyond mere sales. With strong brand alliances and the staging of relevant living environments, the product pressure in the stores could be increased and the content marketing strategy improved.
The main goal, however, was simplicity, which was specifically related to the modularity of the new shop concept. We decided that the most expensive wall-floor-ceiling expansion factor should be treated in a formally uniform manner. All walls and floors should always be sprayed white and the floor should continue to be used in existing branches.
All furniture is made of a layered system based on a metal frame and plates coated in brand colors. A trolley can be used in front of the plates or free-standing for the presentation of goods. A circumferential electrified rail connects all the elements.
For the design we developed a color-blocking concept that supports the simplicity and presence of the products. At the same time, the panels are the only color and brand carriers in the new shops.
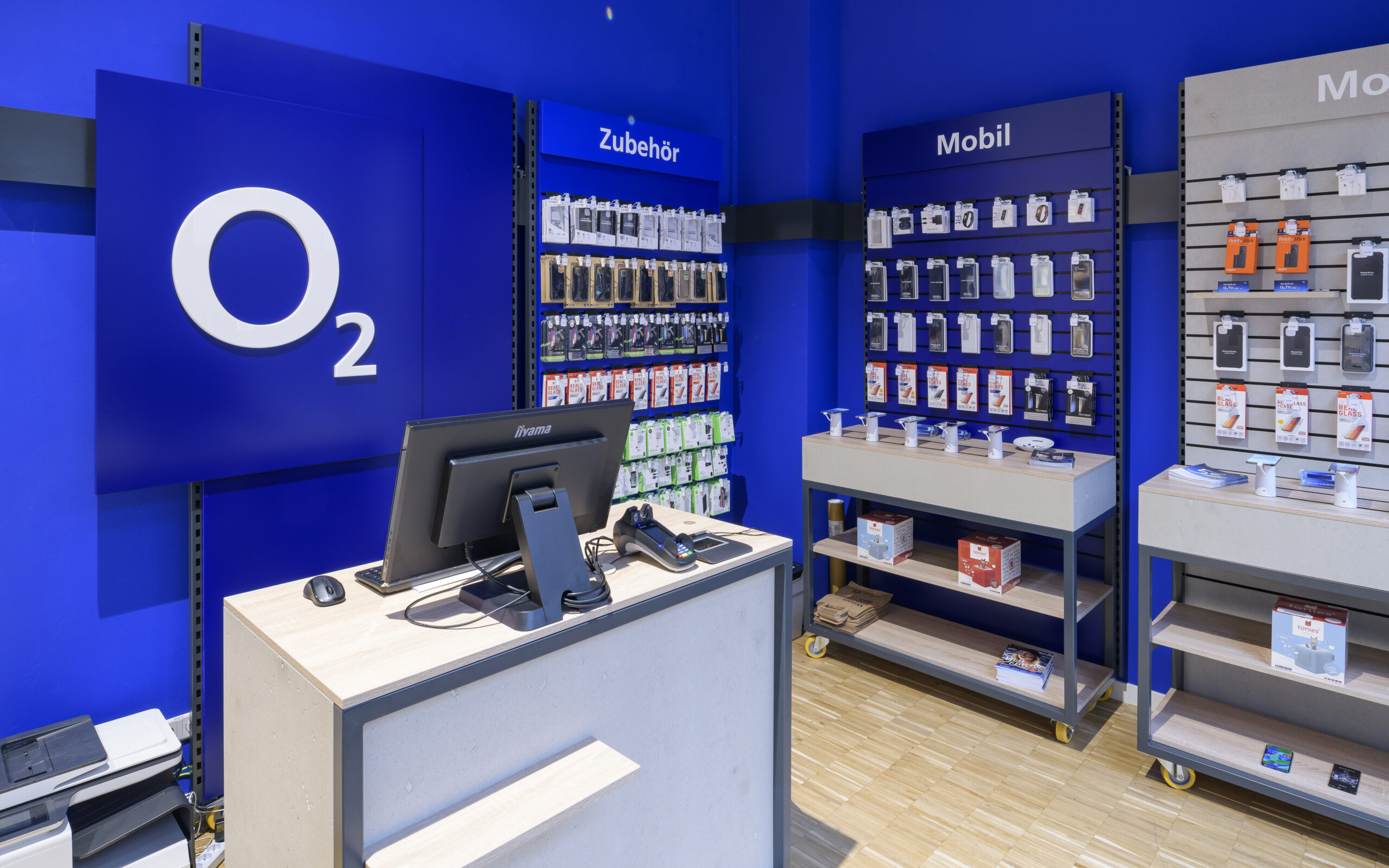
CONCLUSION
The concept has since evolved and has been even further reduced. The basic design principle, however, has remained and can already be experienced in several shops.
Due to its success, the new SoF Evolution Shop concept was also the basis for the redesign of the Basecamp Berlin.
Photos by: Brandspace Photography
For more information check out: hartmannvonsiebenthal
Allgemeine Geschäftsbedingungen
3STN. Strategic Design Studio 2023©
+49 (0) 162 81 30 259
hello@3stn.de
